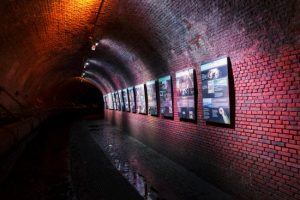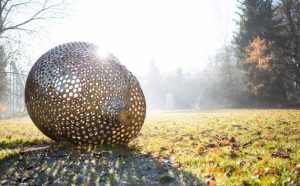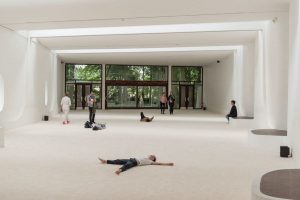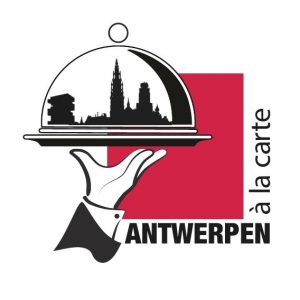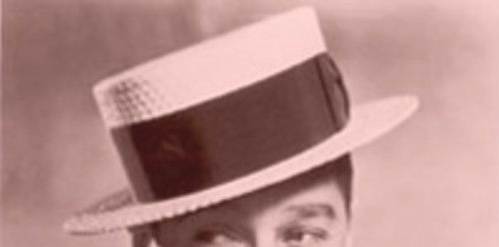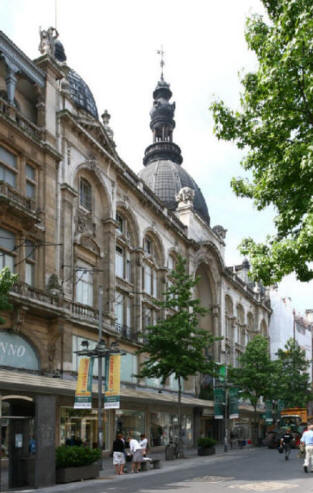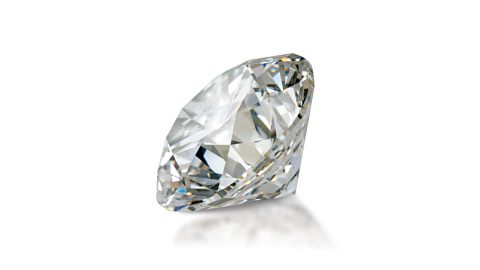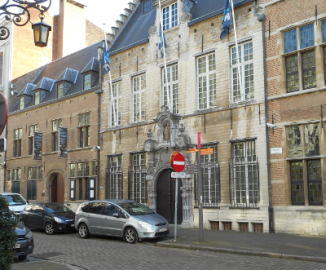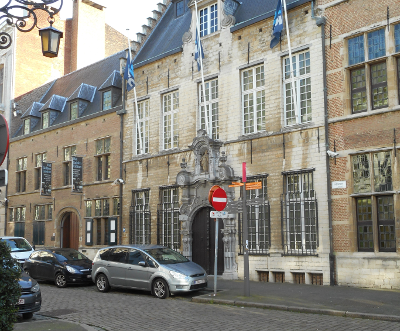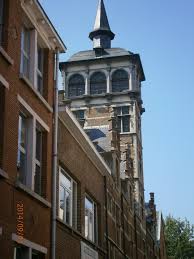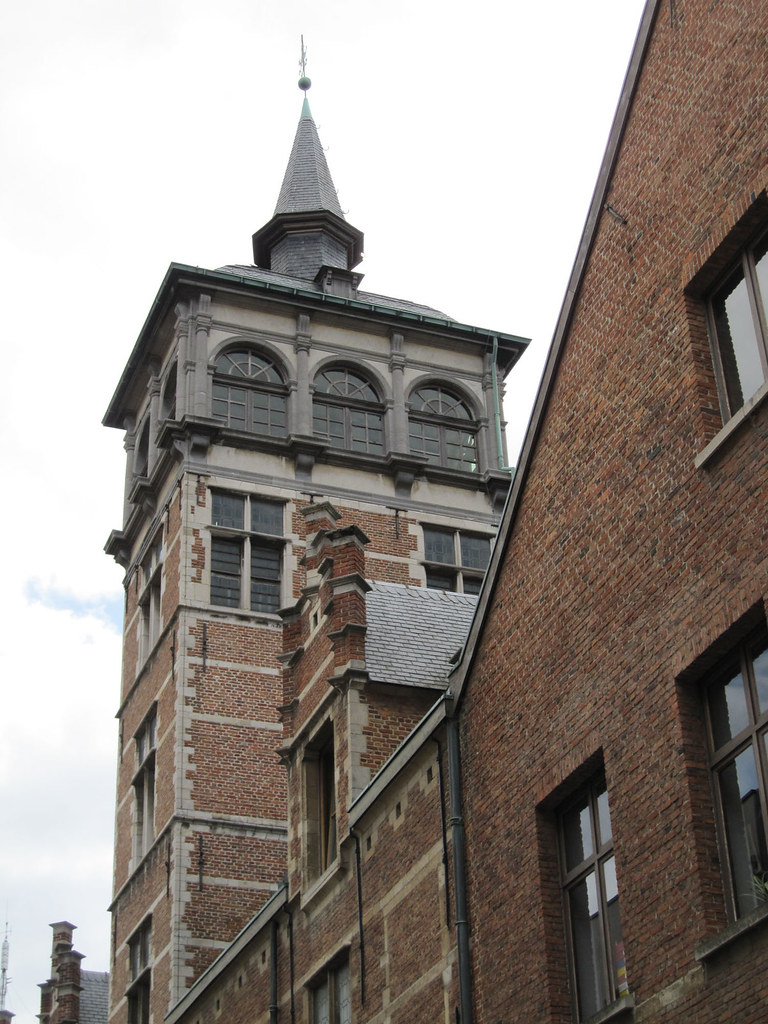Happy birthday to you
On the last day of February 1221, the city of Antwerp received a charter giving it a number of privileges. The city could raise its own taxes, define its own rules and laws and enforce those laws, assisted by a representative of the central authorities. This charter acknowledged the growing importance of a settlement that had begun to play a role in interregional and even international trade.
The river Scheldt was the main route to transport goods on, although the river itself was quite different from today: it was not yet directly connected to the North Sea, but was a river that joined the massive delta of Rhine and Meuse in the North. It would take another two centuries before massive storms would create a smoother connection to the rest of the world. In the meantime, the city slowly, but steadily prepared to take over the central role of Bruges near the end of the 15th century.
This anniversary cannot go by unnoticed, so my friends and colleagues at Antwerpen à la Carte developed both a cycling tour and a walking tour to celebrate the event. Unfortunately, due to corona, you’ll have to wait unti we get a green light to really head off.
